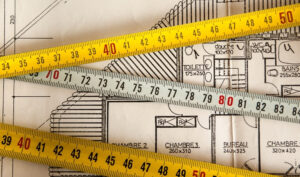Apartment sizes and layouts

When looking at apartments here in Japan, most property listings/descriptions will show room and apartment sizes in the number of: 帖”jo” or 畳 “tatami” (mats)
Both 帖 and 畳 are read as “jo”【じょう】and there is no real difference between the two.
畳 can also be read as “tatami” and, when written this way, it can be taken as describing a traditional Japanese-style room, and as such, it is usually written as 帖.
So, exactly how big is one【 帖】”jo”?
| Number of “Jo” | in square meters | in Tsubo 坪(つぼ) | in square feet |
| 1 jo | 1.65 | 0.5 | 17.8 |
| 6 jo | 9.9 | 3 | 106.7 |
In Japan, the total floor space area is shown in square meters, and each room, such as the living or bedrooms are shown in the number of jo.
When searching for the type, or layout of apartment you want to live in, you can either search by floor area or floor plan types such as 1K or 2LDK.
But, if this is your first time looking for apartments here, and you don’t know what the – R,K,DK,LDK mean, it’s a little confusing.
So, as a quick guide, here’s what the letters mean:
| R | R=room. Means there is no door between the room and the kitchen. Studio type, with the kitchen IN the same room. Not ideal for those who like to cook at home a lot, but if you like to watch TV while you cook? Thumbs up! |
| K | K=kitchen. The kitchen area is separate and up to 4.5jo (see above). Fairly common in single-occupancy properties, in most cases the kitchen is located between the front entrance and the bedroom. |
| DK | DK= dining kitchen. The kitchen is located in a room between 4.5 ~ 8jo in size, separate from the bedroom. Usually enough space to place a dining table, chairs and have enough space to eat. |
| LDK | LDK= living dining kitchen. In the case of a 1LDK, the kitchen needs to be in a room larger than 8jo, and in the case of a 2LDK, the space needs to be 10jo or larger. Basically, a space which cn be used as the living area of the property, space for sofa(s) etc. |
k→DK→LDK basically, the size of properties increases in the same order.
R= room. 1R is commonly used to describe a “one-room” or studio property.
1R = small… is a common assumption. The truth is there are plenty of spacious one-room properties available.
For example:
Both have the kitchen inside the room.
Since there are a bunch of different sizes of the same layout, it can be difficult to look for a place based on the floorplan.
For example, there are LDK properties with living spaces from 10jo up to 30jo!
Because the L.D.K. indicate the layout rather than the size, it’s hard to say one is bigger than the other.
Properties which fall under the LDK category will have a number such as: 2LDK
This indicates the number of rooms, other than the kitchen area, in the property.
2LDK means there is a living area containing the kitchen, of more than 10jo as well as 2 other rooms.
1K means there is a kitchen area of no more than 4.5jo and 1 more room.
As an example if you are looking for a place with room for kids as well as a space for reading, or working for home, you might need to look for a 3LDK or more.

 Inquire by Messenger
Inquire by Messenger Inquire by LINE
Inquire by LINE